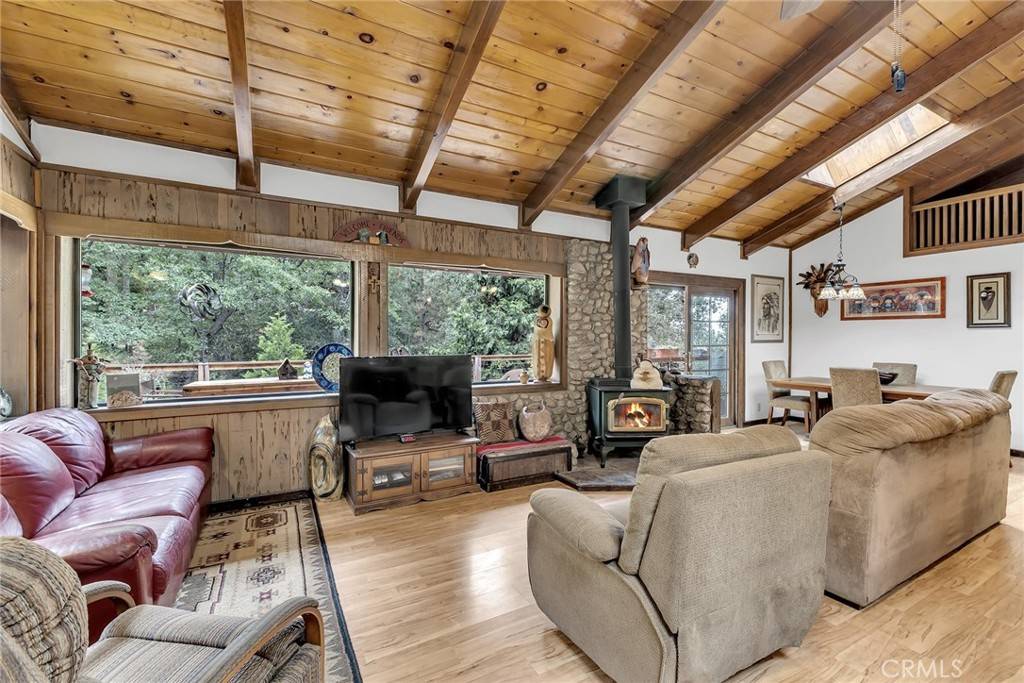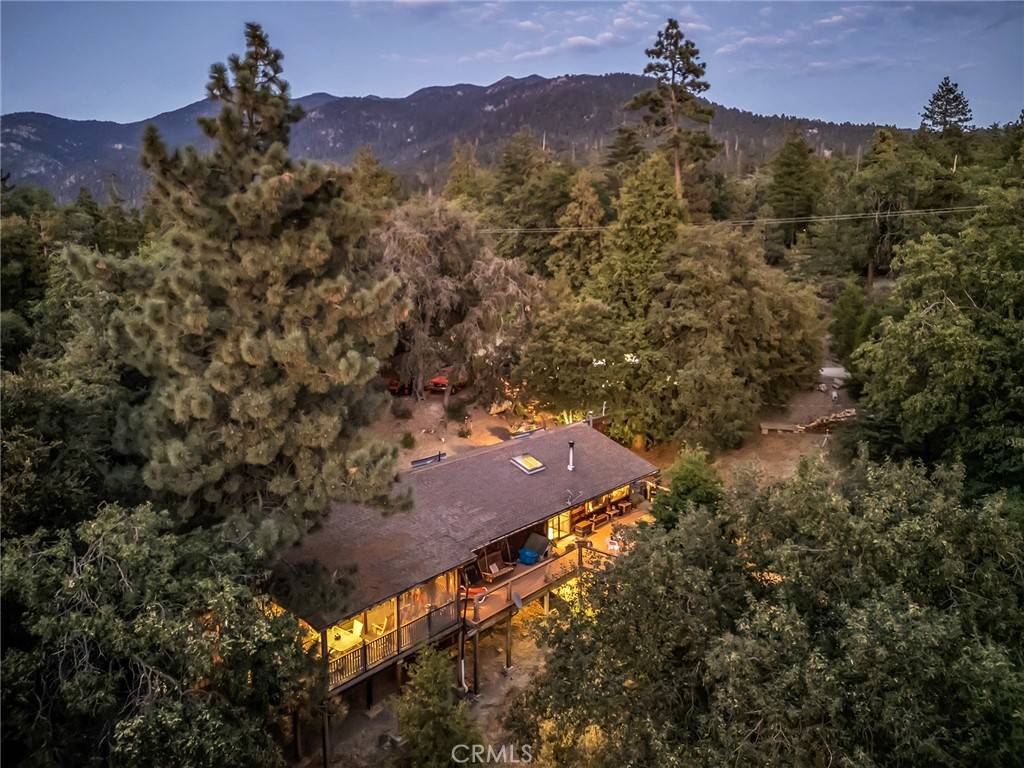29901 Eagles Nest DR Idyllwild, CA 92549
6 Beds
5 Baths
3,861 SqFt
OPEN HOUSE
Sat Jun 28, 1:00pm - 4:00pm
UPDATED:
Key Details
Property Type Single Family Home
Sub Type Single Family Residence
Listing Status Active
Purchase Type For Sale
Square Footage 3,861 sqft
Price per Sqft $226
MLS Listing ID SW24189396
Bedrooms 6
Full Baths 3
Three Quarter Bath 2
Construction Status Additions/Alterations,Updated/Remodeled
HOA Y/N No
Year Built 1975
Lot Size 3.000 Acres
Lot Dimensions Assessor
Property Sub-Type Single Family Residence
Property Description
Location
State CA
County Riverside
Area 222 - Idyllwild
Rooms
Other Rooms Guest House Detached, Outbuilding, Workshop
Main Level Bedrooms 5
Interior
Interior Features Beamed Ceilings, Breakfast Bar, Balcony, Ceiling Fan(s), High Ceilings, In-Law Floorplan, Laminate Counters, Living Room Deck Attached, Partially Furnished, Storage, Tile Counters, Wood Product Walls, Bedroom on Main Level, Entrance Foyer, Loft, Main Level Primary, Primary Suite, Walk-In Closet(s), Workshop
Heating Electric, Propane, Wood Stove, Wall Furnace
Cooling None
Flooring Carpet, Laminate, Tile, Wood
Fireplaces Type Insert, Free Standing, Living Room, Wood Burning Stove
Equipment Satellite Dish
Fireplace Yes
Appliance Dishwasher, Disposal, Microwave, Propane Oven, Propane Range, Refrigerator
Laundry Washer Hookup, Gas Dryer Hookup, Laundry Room
Exterior
Exterior Feature Lighting
Parking Features Door-Multi, Driveway, Garage, Garage Door Opener, Guest, Garage Faces Side, Uncovered, Unpaved
Garage Spaces 2.0
Garage Description 2.0
Pool None
Community Features Biking, Foothills, Fishing, Hiking, Lake, Mountainous, Near National Forest, Park, Rural
Utilities Available Electricity Connected, Propane, Phone Connected, Sewer Not Available
View Y/N Yes
View City Lights, Hills, Mountain(s), Valley, Trees/Woods
Roof Type Composition
Porch Deck, Enclosed, Front Porch, Patio, Porch, Wood, Wrap Around
Total Parking Spaces 2
Private Pool No
Building
Lot Description 2-5 Units/Acre
Dwelling Type House
Story 2
Entry Level Two
Foundation Pillar/Post/Pier
Sewer Septic Type Unknown
Water Well
Level or Stories Two
Additional Building Guest House Detached, Outbuilding, Workshop
New Construction No
Construction Status Additions/Alterations,Updated/Remodeled
Schools
School District Hemet Unified
Others
Senior Community No
Tax ID 556280003
Acceptable Financing Cash, Conventional
Listing Terms Cash, Conventional
Special Listing Condition Standard






